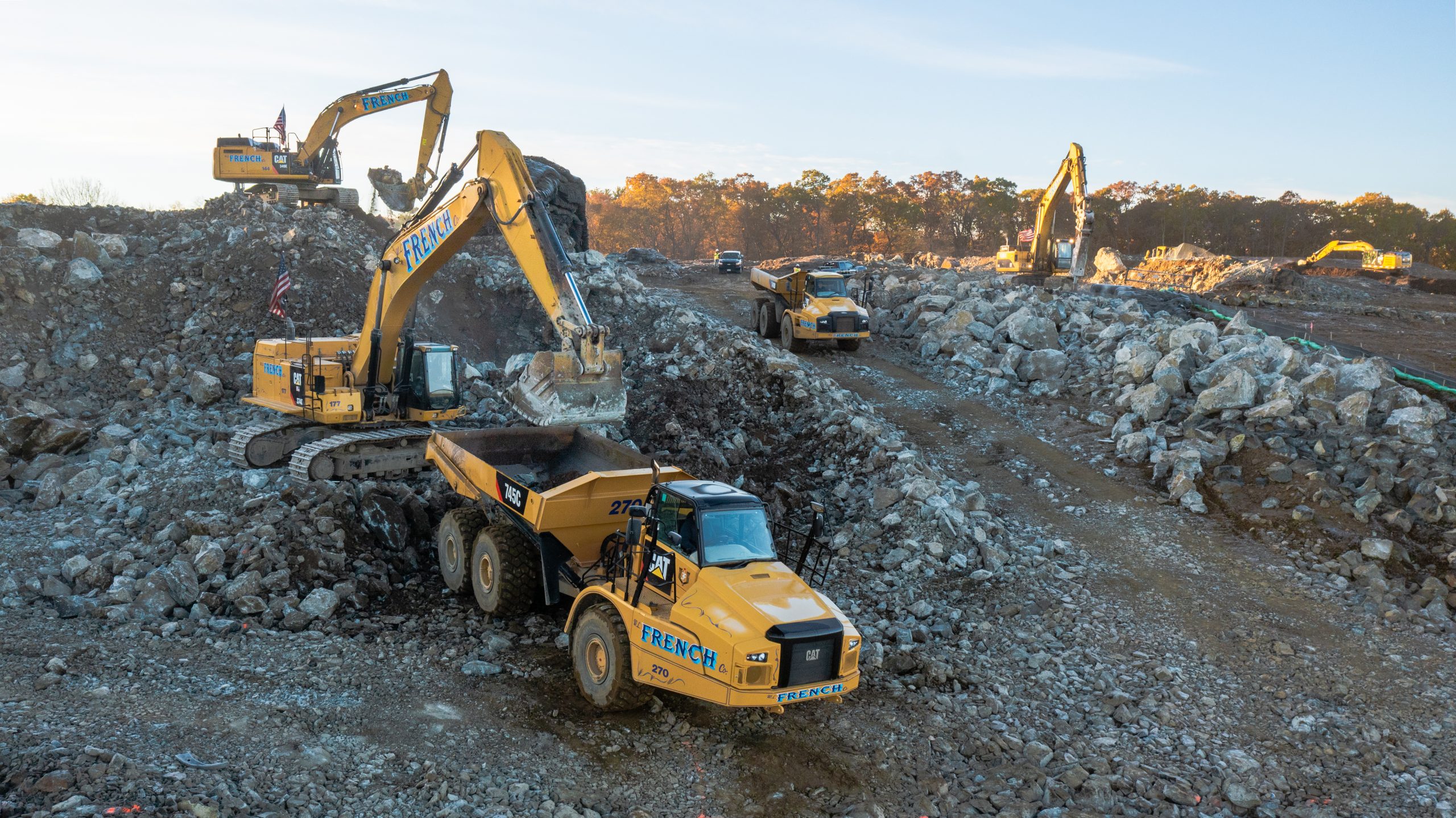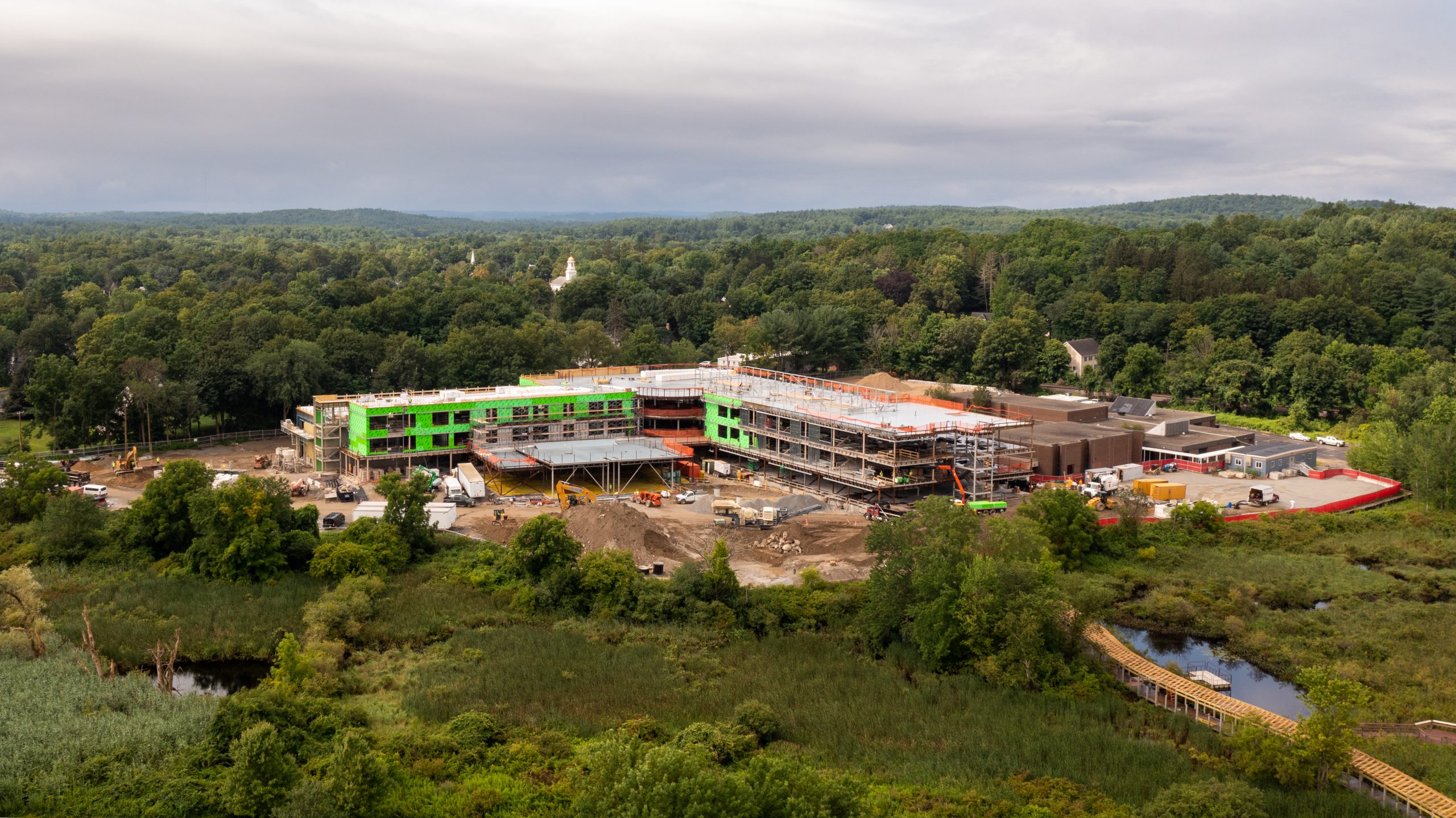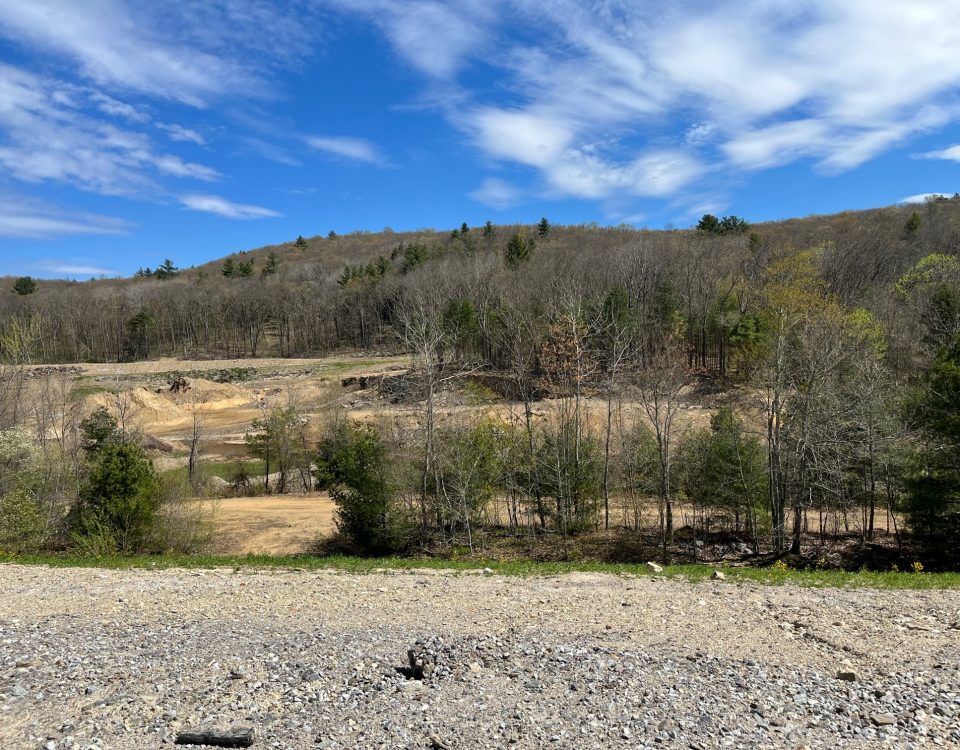The Laurent at 55 Wheeler Street will bring stylish living to the heart of Cambridge, offering apartments and townhouses just a 10-minute walk from Alewife Station, with a variety of amenities. The Laurent will also offer 100 affordable housing options.
Customer:
Dellbrook | JKS
Owner:
Toll Brothers
Architect:
DiMella Shaffer
Contract:
$12 - $14 Million
Dellbrook awarded us the site package for The Laurent in Cambridge, Massachusetts. This multi-family residential building will cover approximately three acres, with an average excavation depth of 15 feet.
Work began in February 2020 and is set to be completed in April of 2023. Since the construction site is located in an urban setting just miles from the Fresh Pond Reservation in Cambridge, the project requires extensive logistics and earthwork.
Our team installed 1,800 linear feet of steel sheeting for excavation support and excavated 80,000 cubic yards of material to create space for underground parking. We also installed a mile of piping and conduits along with 50 utility structures. Finally, we constructed road extensions for Wheeler Street and Foster Street.
Once complete, The Laurent will include two multi-story residential buildings. The first two floors of each building will be supported by a common post, tensioned concrete podium base, which will also hold a 130,000-square-foot underground parking garage. Five additional wood-framed floors will rest above.
Comprising 698,000 gross square feet, The Laurent will have 525 residential units, 100 of which will be designated affordable. It will also include two ground-level courtyards along with a third elevated courtyard and additional amenity spaces.
You can learn more about the project here.



