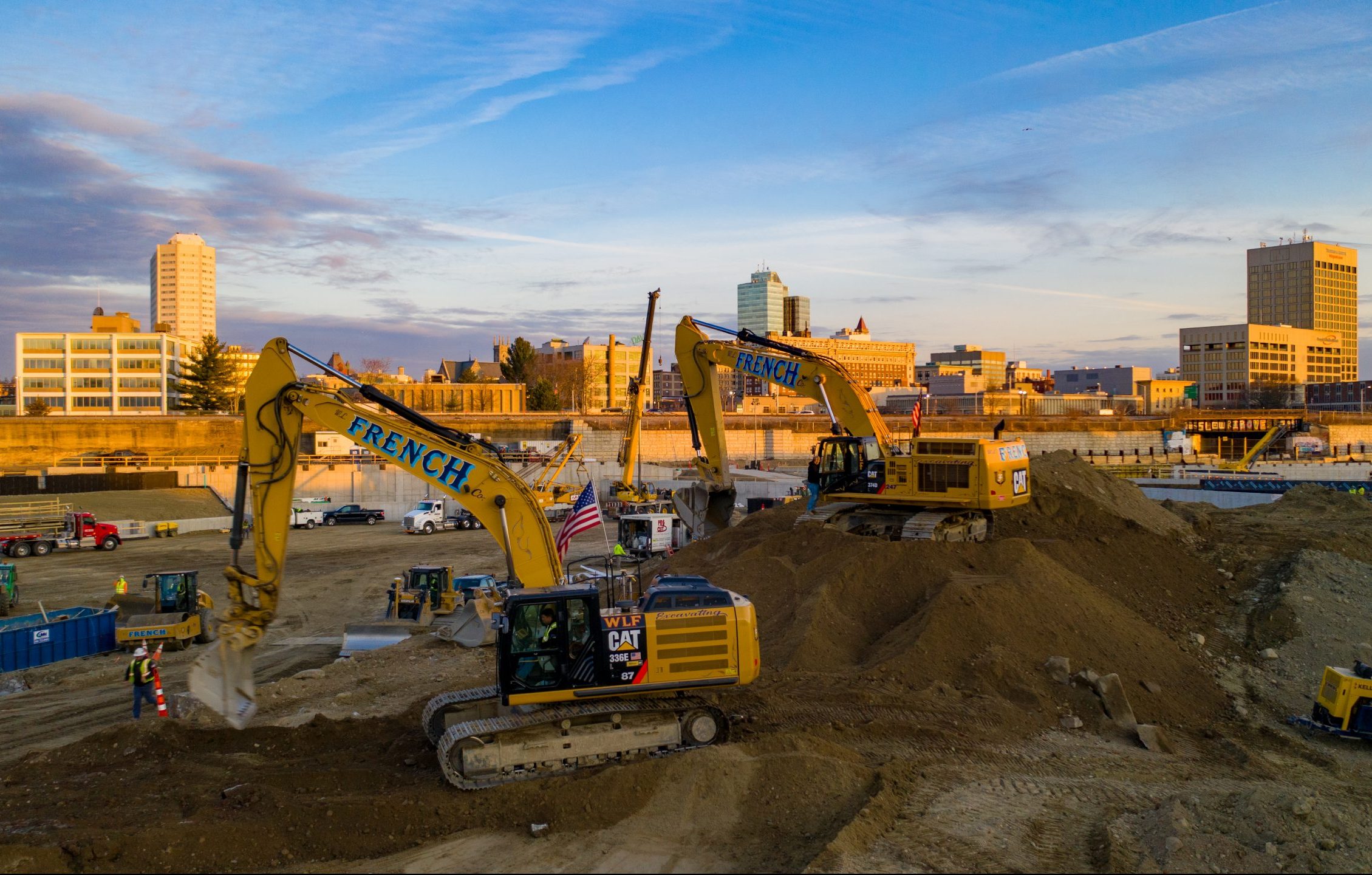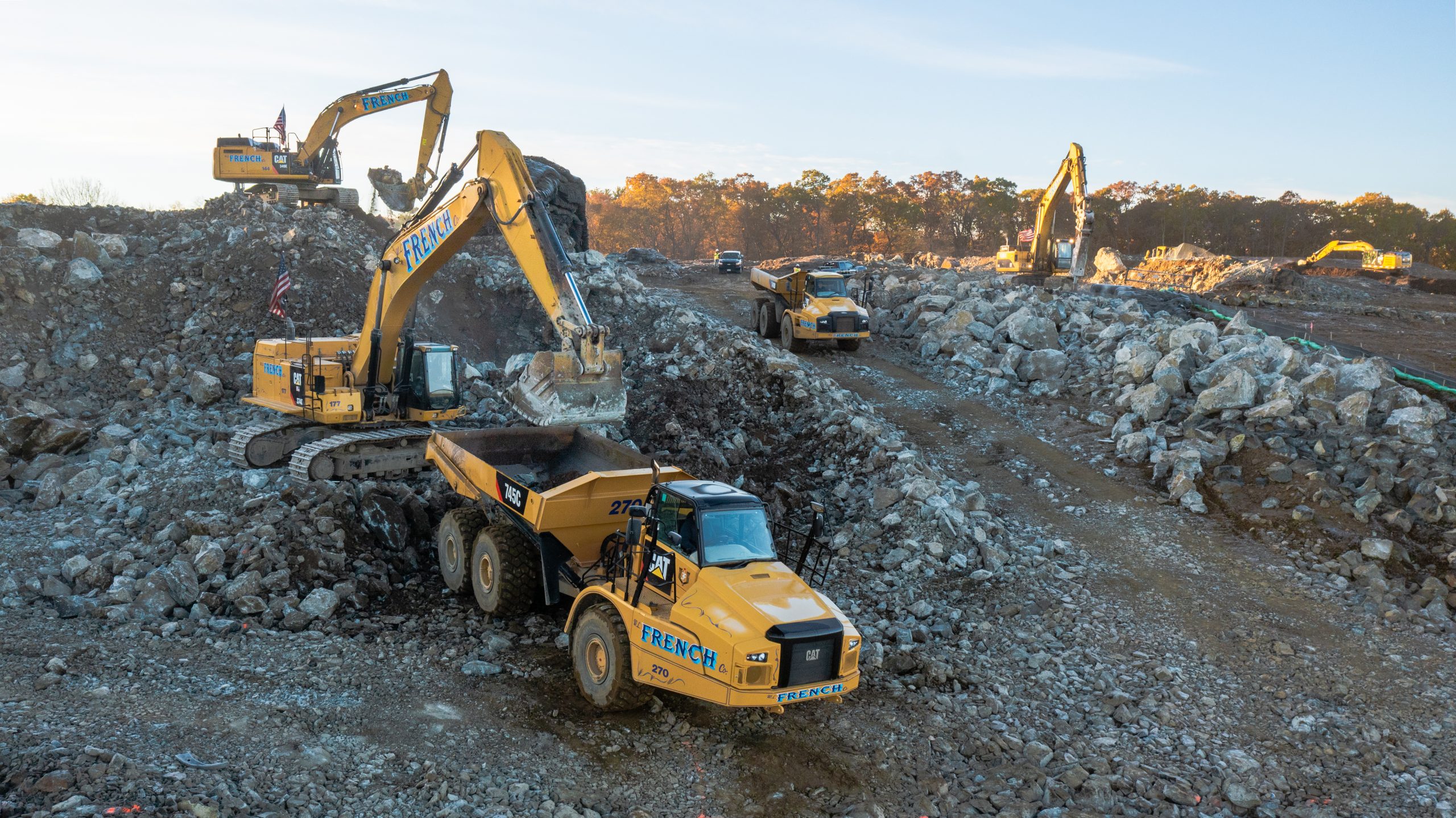This project involved installing temporary site fencing and barriers, carrying out demolition work, and importing 22,500 tons of material for temporary work platforms. It also entailed relocating 4,000 linear feet of water pipe, 500 linear feet of sewer lines, and 7,200 linear feet of underground duct banks.
Owner:
Town of Belmont, Massachusetts
General Contractor:
Skanska USA Building
Architect:
Perkins&Will
Contract:
$16 - $20 Million
Our team played a key role in the Belmont Middle & High School renovation and expansion project. The multi-phase project involved work on the 445,000-square-foot building. We carried out early site enabling work, constructed pile foundations, excavated and graded the building site, performed utility work, and added site finishes.
Completed in collaboration with design firm Perkins&Will, this was a logistically challenging project, which required intense operational planning and scheduling sessions with the construction manager.
Key Project Statistics
- 26-acre site
- 22,000 cubic yards of mass excavation
- 46,000 cubic yards of site filling
- 110,000 tons of imported gravel & stone
- 14,000 cubic yards of pile cap & grade beam excavation
- 12,800 linear feet of underslab mechanical. electrical, & plumbing trenching
- 7,700 linear feet of water, sewer, & drainage piping
- 66 enterprise architecture sewer & drain structures
- 9,600 linear feet of concrete encased duct banks
- 27,200 square yards of bituminous concrete paving
- 7,600 linear feet of curbing










